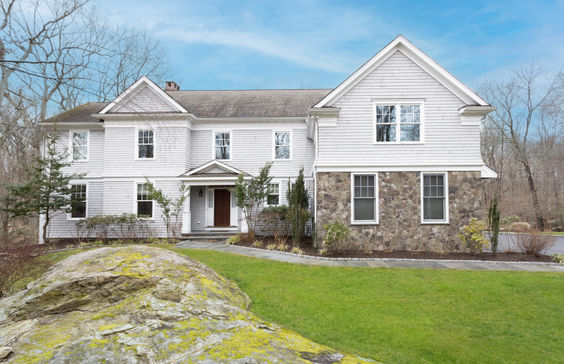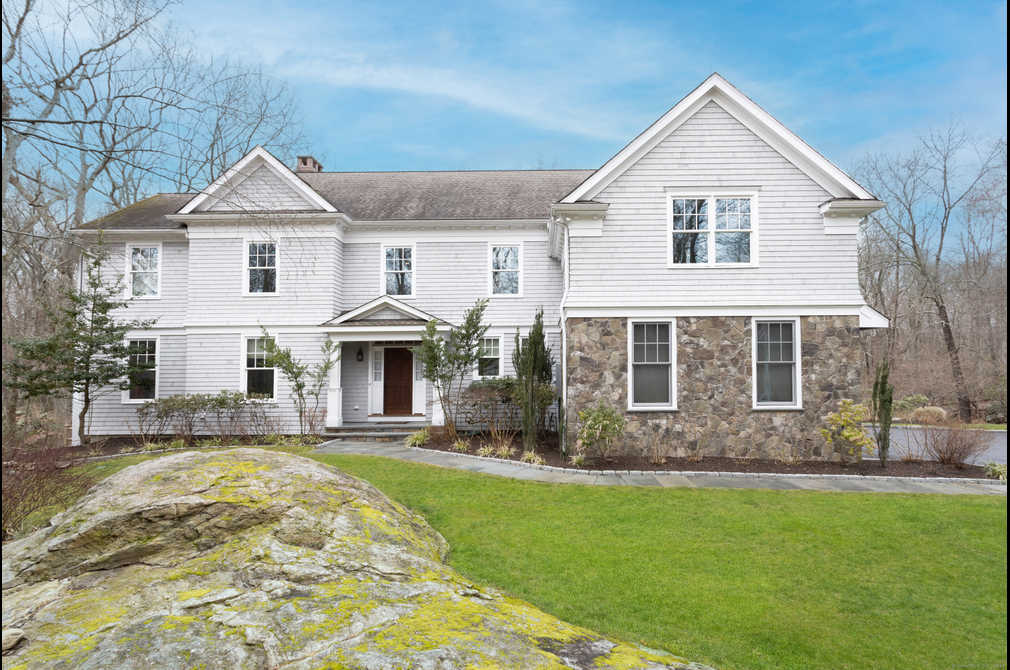$8,823/mo
Nestled in the heart of Weston, CT, this exquisite 2013-built home sits on 3.15 wooded acres, offering privacy and tranquility in a serene cul-de-sac setting. As you step into the gracious 2-story foyer, you'll feel the perfect blend of sophistication and warmth. The open floorplan seamlessly connects the main living areas, ideal for daily living and entertaining. The gourmet eat-in kitchen boasts high-end appliances, ample counter space, pantry, and access to the expansive deck for al fresco dining. The family room features a cozy gas fireplace, while the spacious dining and living rooms offer elegant settings with access to the deck. A home office provides a quiet retreat with natural light. Upstairs, the luxurious primary suite includes walk-in closets, a gas fireplace, and a stunning marble bath. Three additional bedrooms and multiple baths offer ample space, along with a second-floor family room. The lower level is an entertainer's paradise with a billiard room, rec/playroom, and a home gym opening to the stone patio with a 7' round in-ground spa. With impeccable design and luxurious amenities, this home epitomizes modern living.


